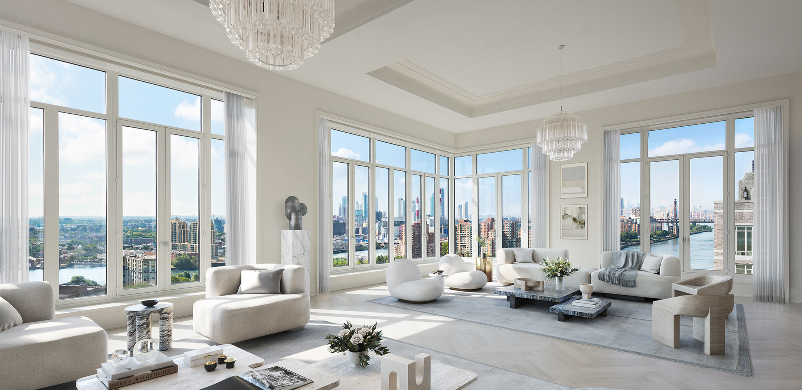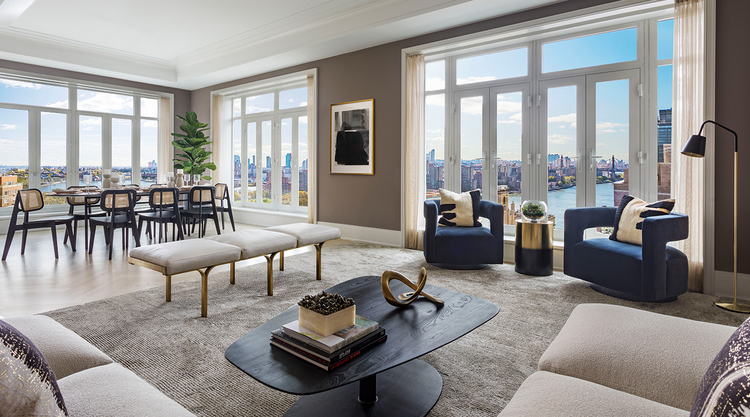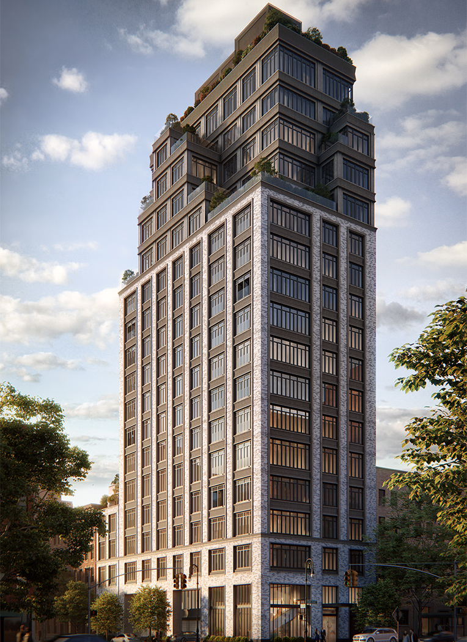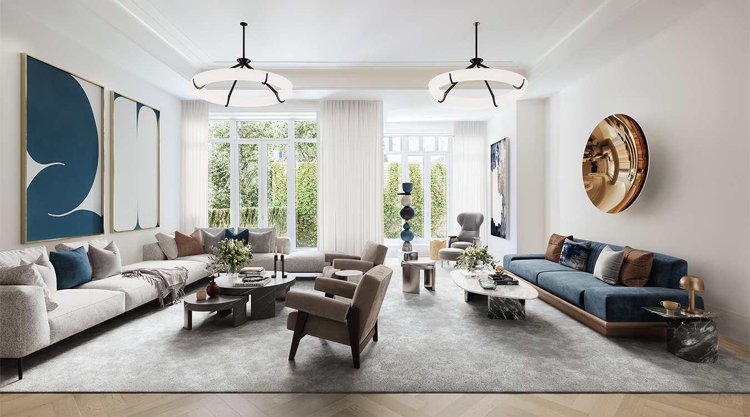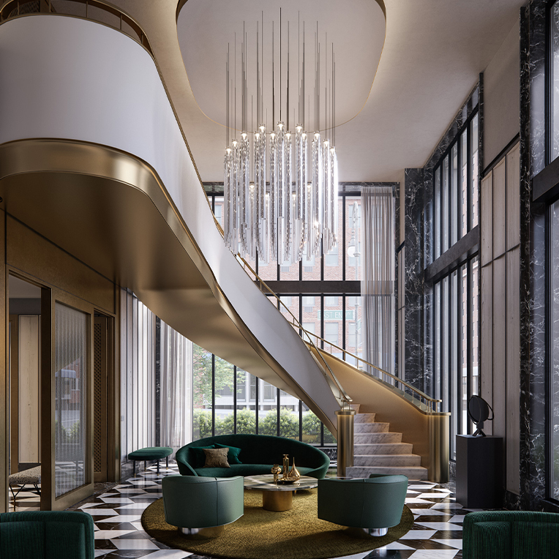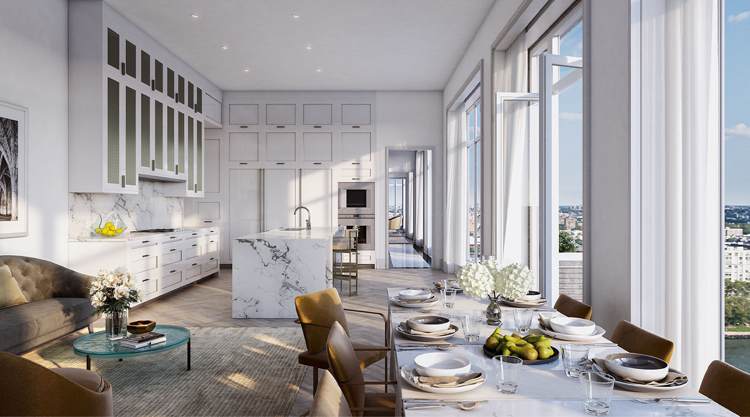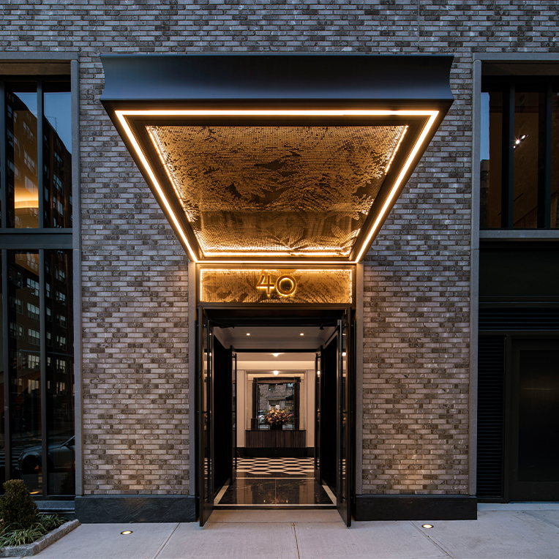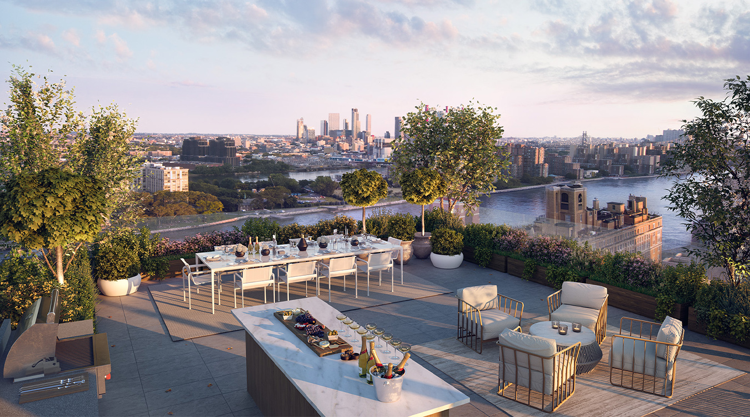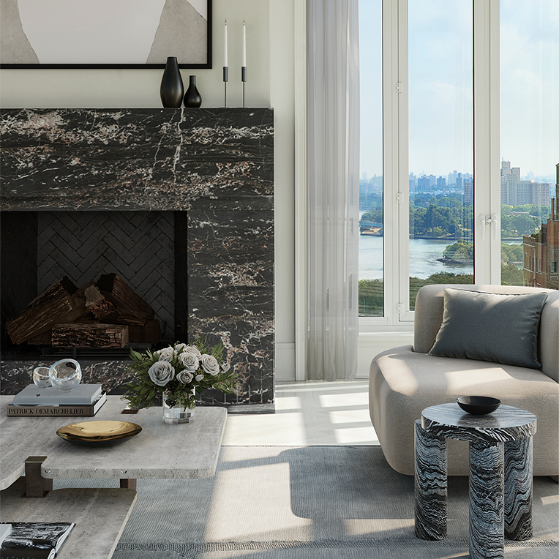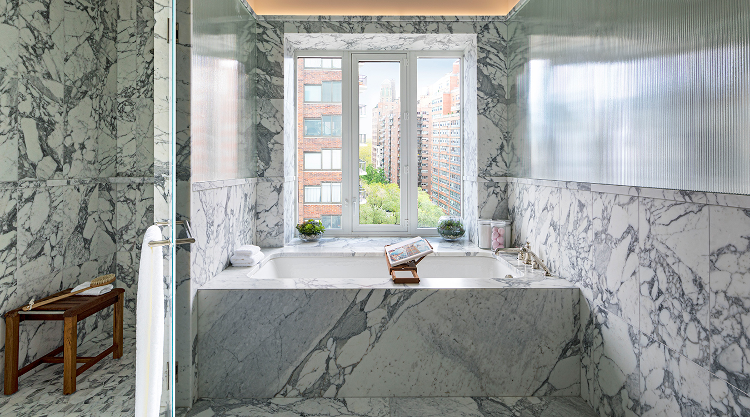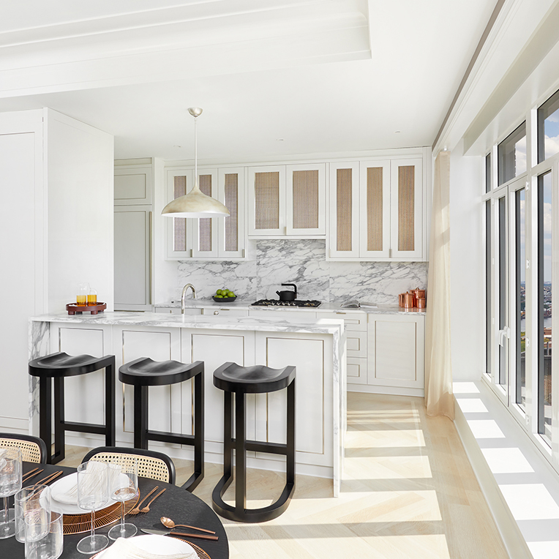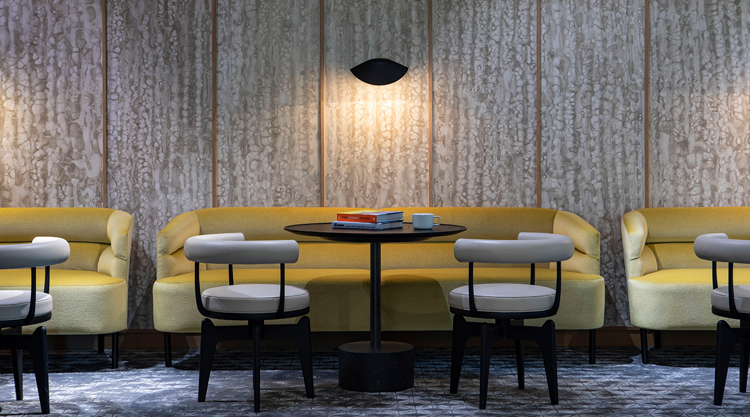40 East End
40 East End Ave, New York, NY 10028
40 East End Avenue is a new boutique condominium in one of the most charming residential enclaves in Manhattan. Designed by Deborah Berke Partners and Gerner Kronick & Valcarel Architects, 40 East End transcends expectations with 28 bespoke residences comprised of half and full-floor, two- to five-bedroom homes, a maisonette with its own private courtyard complete with an outdoor kitchen, and a duplex penthouse with a private rooftop terrace.
Each of the building’s residences is distinct with gracious layouts, ceilings as high as 14 feet, and natural wide-plank white oak hardwood floors. Spacious kitchens are outfitted with marble slabs hand selected from the Apuan Alps in Tuscany, Italy, custom Italian millwork cabinetry, and state-of-the-art appliances by Gaggenau. Master bathrooms are clad in Arabescato Cervaiole Italian marble and feature a 6-foot soaking tub, walk-in shower and private water closet.
Designed as useful extensions of the home, the amenities offer both convenience and glamour. The suite of amenities includes a double-height parlor lounge with a dramatic sculptural staircase, library, game room, and fitness center. Outside, the covered porte-cochere ensures privacy through a discreet secondary entrance.
Architects: Deborah Berke Partners and
Gerner Kronick + Valcarcel Architects
Current Status: Completed, Condominiums for Sale
